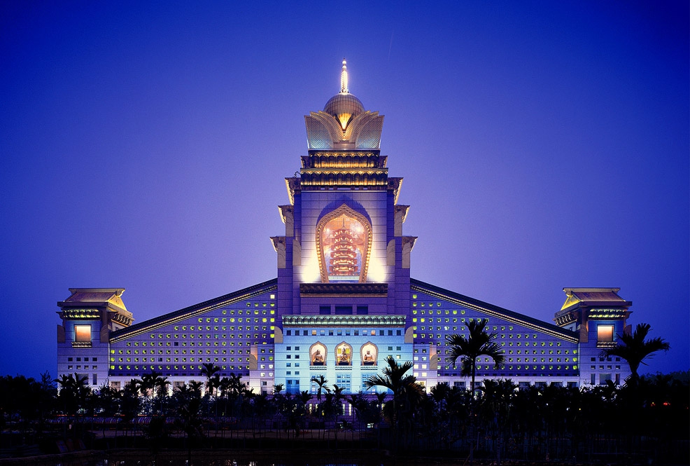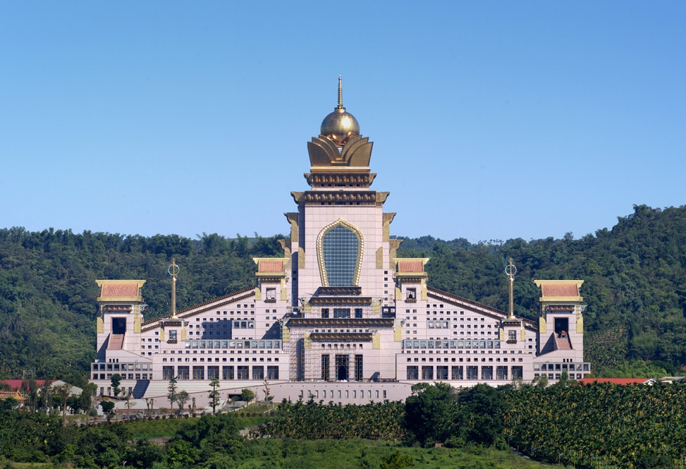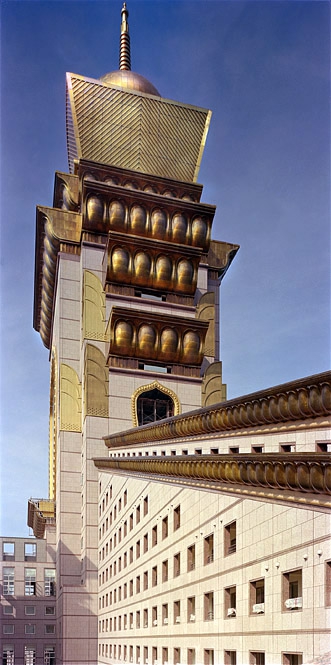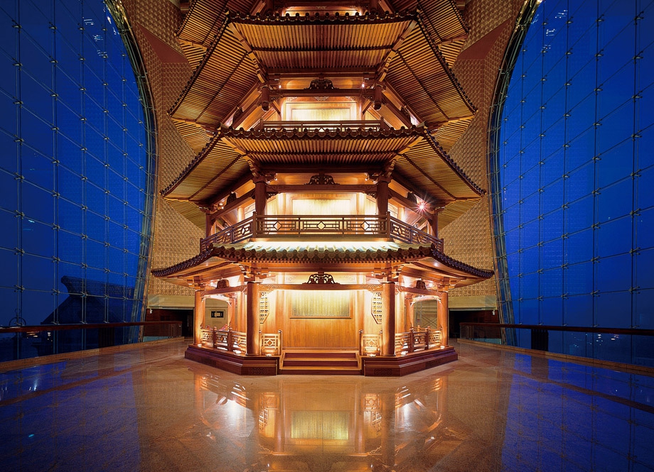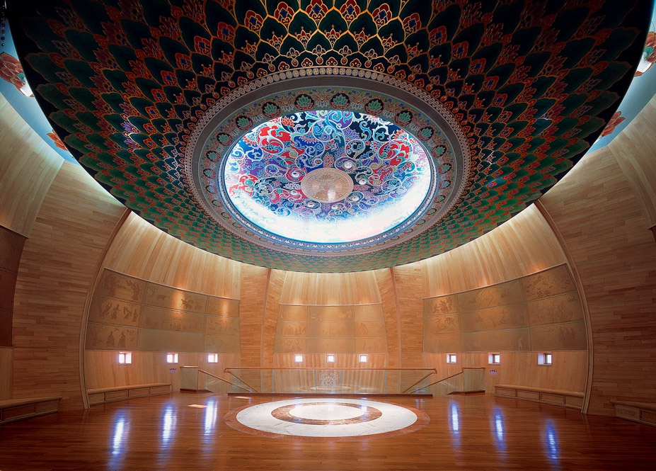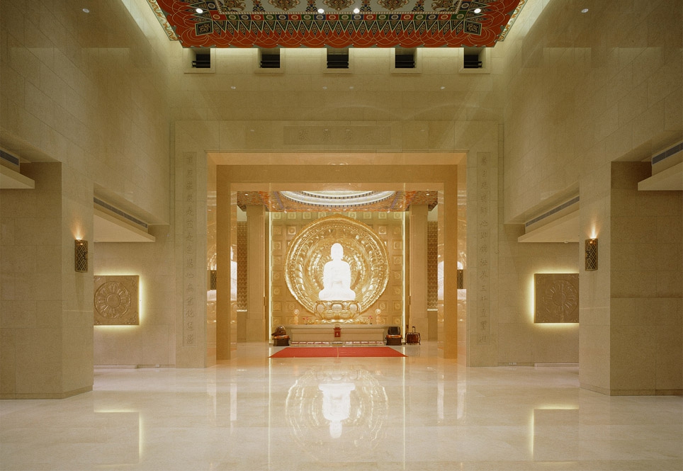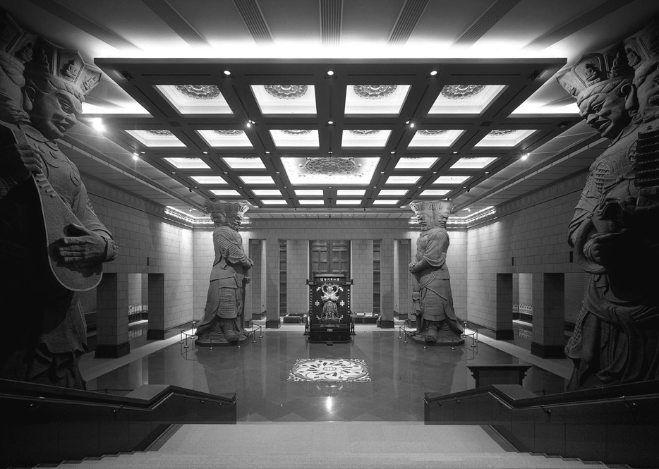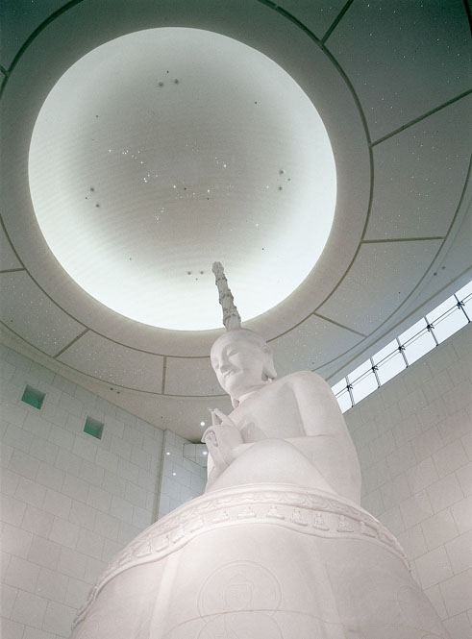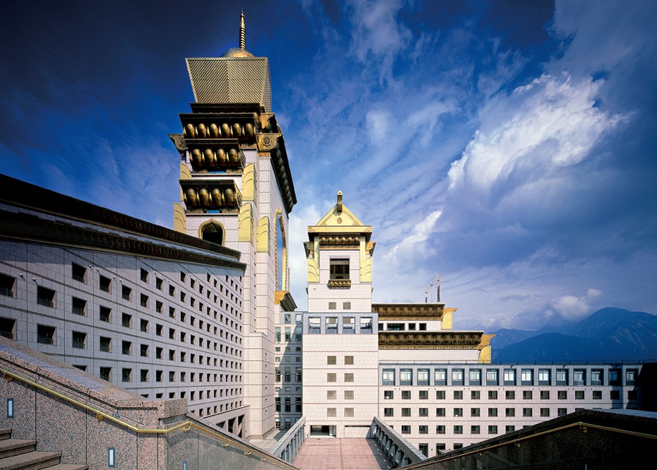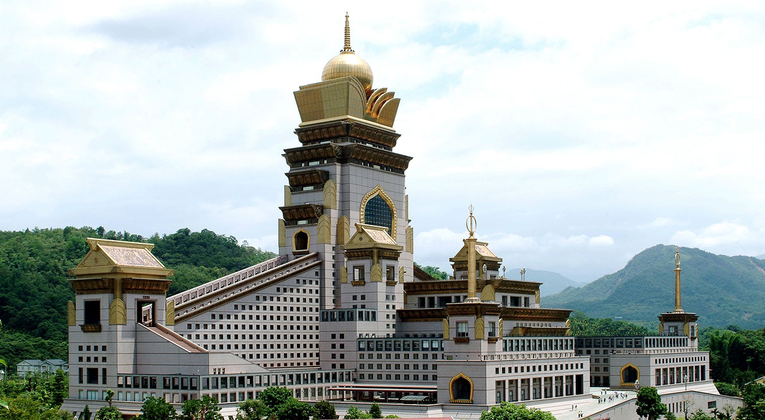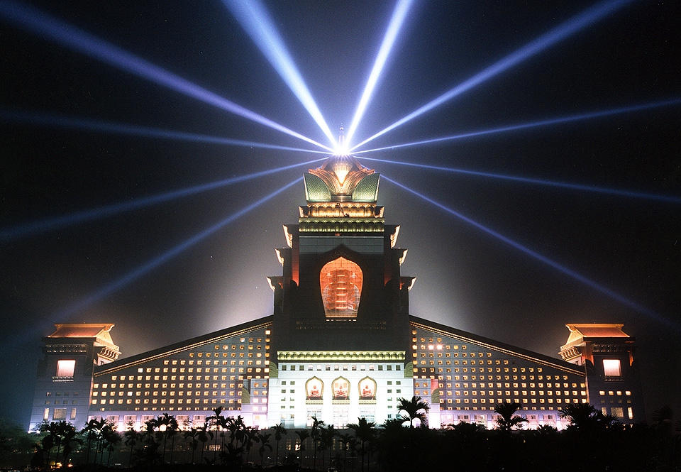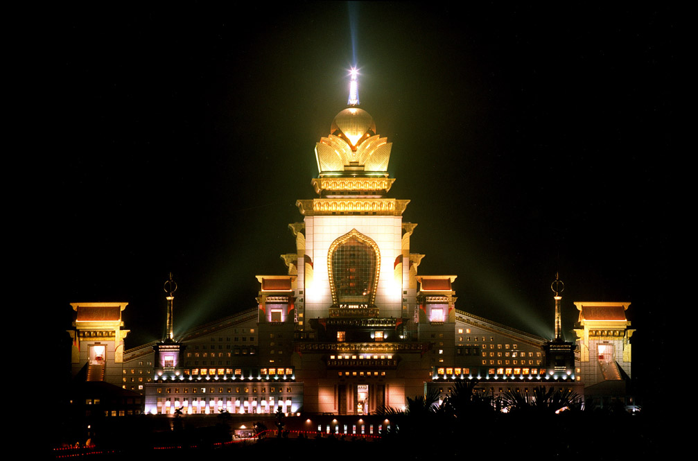Chung Tai Zen Monastery
Completion
Location
Nantou, Taiwan
Site Area
52,760 m²
Total Floor Area
86,001 m²
Stories
B3 - 16F
Heigh
136 m
Category
Iconic Projects, Cultural & Academic
Client
Chung Tai Cultural Educational Foundation
Awards
2002 Taiwan Architecture Award
Gateway to the Soul
To promote the practice of Buddhism, the Chung Tai Chan Monastery in Nantou, Puli was conceived with the goals of educating the next generation of monks, expanding Buddhist doctrine to better reach the masses, and deepening the study of Buddhist teachings to help spread the gospel of Chung Tai.
Sacred architecture is the gateway to the soul. Through this people are able to experience religion, in other words, experience the Extraordinary. The “Extraordinary” refers to Form, and Form is Power. The Chung Tai Monastery could not use the horizontally sprawling layout typical of traditional Chinese temple architecture because of the limitation of the site, therefore the design decided on a vertical development structure.
The traditional Chinese architectural temple elements of pagoda, temple and courtyards were utilized; in section, the Hua Shen Temple, Bao Shen Temple and Fa Shen Temple were aligned vertically one-on-top of another. This is topped-off by the combination of the Yao Shi Pagoda, Muo Ni Pearl and the Xiang Yu to represent the attainment of Buddha consciousness. The centrally located Chan Monastery becomes the focal point of the entire complex to manifest the “Spontaneous Transcendence” to Buddha conscious; meanwhile “Deliberate Cultivation” is represented by the four halls of Grief, Wisdom, Will and Action. A magnificent staircase, the “Spiraling Buddhist Path” encircles the exterior and thus ties together the three disparate hall and affording areas for pilgrims to gather. At the same time, this expresses the concepts of Grief, Wisdom, Will and Action to encourage the self-reliance of the pilgrims and visitors.
To promote the practice of Buddhism, the Chung Tai Chan Monastery in Nantou, Puli was conceived with the goals of educating the next generation of monks, expanding Buddhist doctrine to better reach the masses, and deepening the study of Buddhist teachings to help spread the gospel of Chung Tai.
Sacred architecture is the gateway to the soul. Through this people are able to experience religion, in other words, experience the Extraordinary. The “Extraordinary” refers to Form, and Form is Power. The Chung Tai Monastery could not use the horizontally sprawling layout typical of traditional Chinese temple architecture because of the limitation of the site, therefore the design decided on a vertical development structure.
The traditional Chinese architectural temple elements of pagoda, temple and courtyards were utilized; in section, the Hua Shen Temple, Bao Shen Temple and Fa Shen Temple were aligned vertically one-on-top of another. This is topped-off by the combination of the Yao Shi Pagoda, Muo Ni Pearl and the Xiang Yu to represent the attainment of Buddha consciousness. The centrally located Chan Monastery becomes the focal point of the entire complex to manifest the “Spontaneous Transcendence” to Buddha conscious; meanwhile “Deliberate Cultivation” is represented by the four halls of Grief, Wisdom, Will and Action. A magnificent staircase, the “Spiraling Buddhist Path” encircles the exterior and thus ties together the three disparate hall and affording areas for pilgrims to gather. At the same time, this expresses the concepts of Grief, Wisdom, Will and Action to encourage the self-reliance of the pilgrims and visitors.
