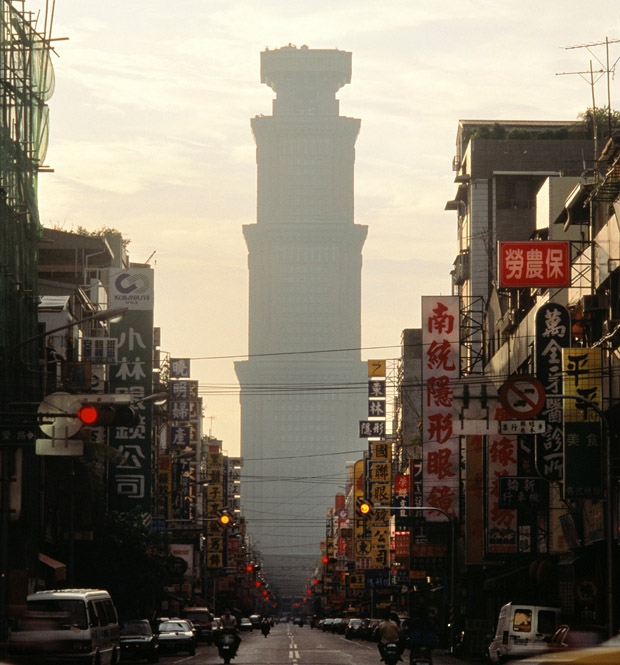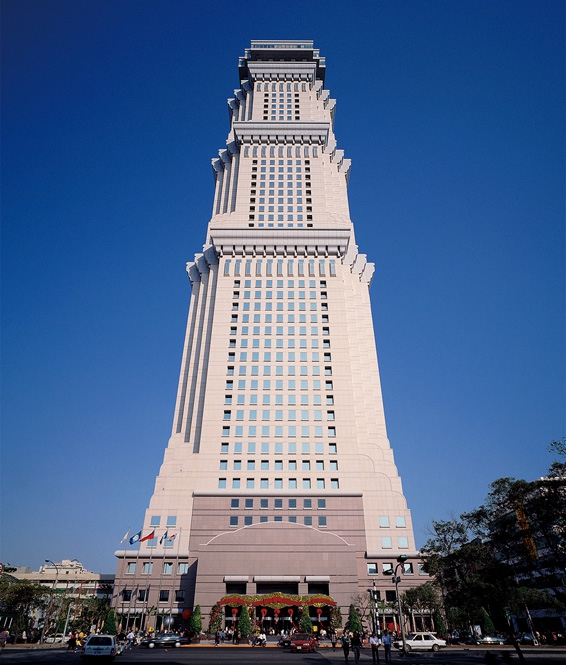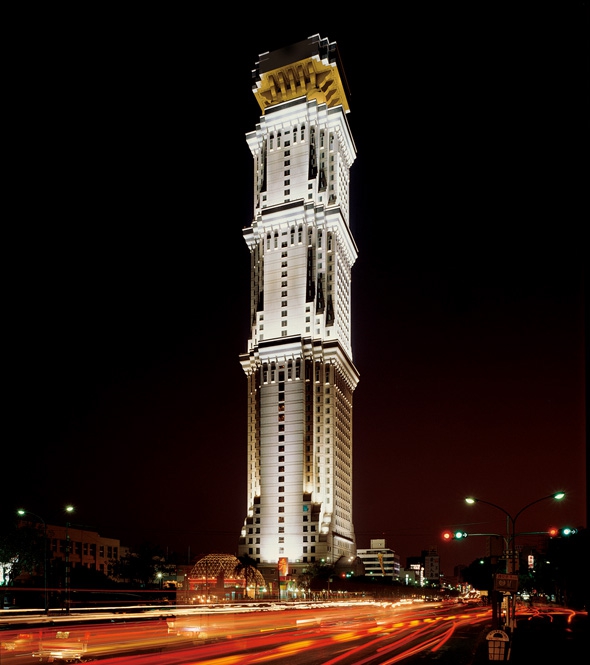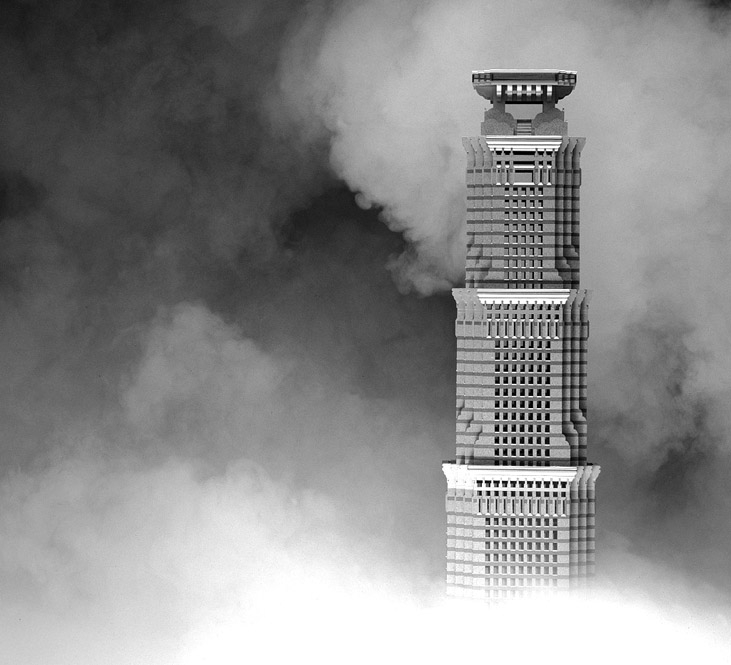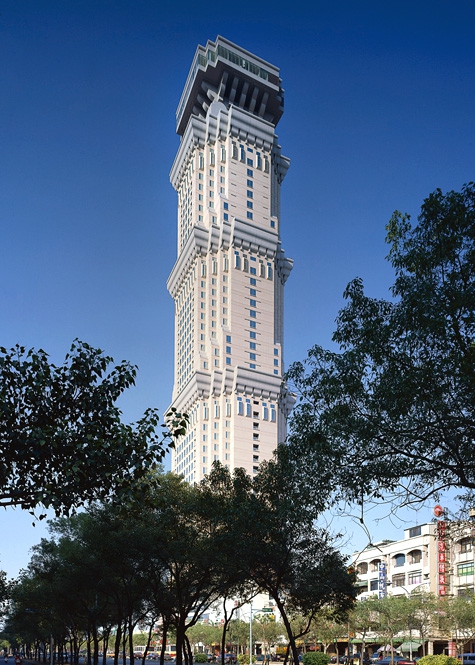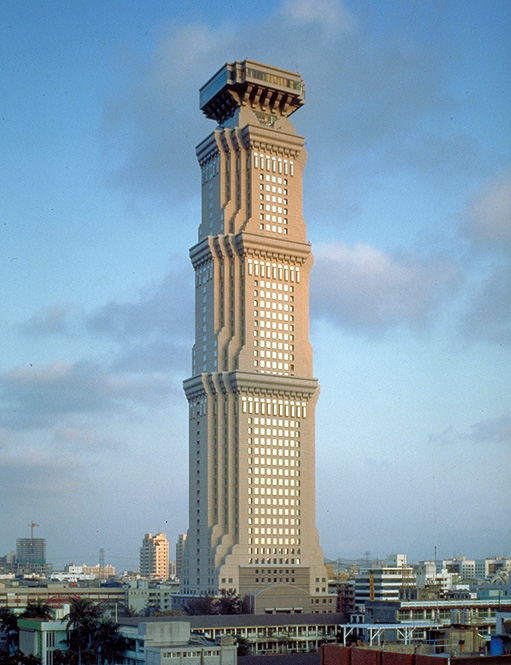Kaohsiung Chang-Ku World Trade Tower
Completion
Location
Kaohsiung, Taiwan
Site Area
4,012 m²
Total Floor Area
83,309 m²
Stories
B5 - 50F
Heigh
221.6 m
Category
Iconic Projects, Office
Client
Chang Ku Construction Inc.
Awards
The 4th Excellent Stone Construction Award
Between Heaven and Earth
The client planned to construct a 50-story office building in Kaohsiung. In Taiwan, it is an extremely new process never tried before. But height is not the special feature of this building; the façade and function of the building are the major issues.
The building façade follows the traditional Chinese pagoda in principle, while the bamboo siege type of level division refers to the transition of “time” into “space,” step by step symbolizing ascending development. The pagoda top is in sharp contrast to occidental form, as if an overturned “bowl.” The Chinese have different views about a pagoda top. An occidental tower top is normally shaped like a man holding a sword toward the sky, while a Chinese pagoda top is shaped as if cradling the sky with both hands.
The spatial arrangement of the building is flexible. Setting the elevator core to the west, the main objective is to insert a sky garden between the second and third stage and connect the energy of the entire building. The construction material of the building is, in order to adapt to the hot and rainy climate in Taiwan and the erosion from air pollution, is a full granite curtain wall. Besides serving as a symbol of resistant to the climate, it also increases the service life of the building.
The client planned to construct a 50-story office building in Kaohsiung. In Taiwan, it is an extremely new process never tried before. But height is not the special feature of this building; the façade and function of the building are the major issues.
The building façade follows the traditional Chinese pagoda in principle, while the bamboo siege type of level division refers to the transition of “time” into “space,” step by step symbolizing ascending development. The pagoda top is in sharp contrast to occidental form, as if an overturned “bowl.” The Chinese have different views about a pagoda top. An occidental tower top is normally shaped like a man holding a sword toward the sky, while a Chinese pagoda top is shaped as if cradling the sky with both hands.
The spatial arrangement of the building is flexible. Setting the elevator core to the west, the main objective is to insert a sky garden between the second and third stage and connect the energy of the entire building. The construction material of the building is, in order to adapt to the hot and rainy climate in Taiwan and the erosion from air pollution, is a full granite curtain wall. Besides serving as a symbol of resistant to the climate, it also increases the service life of the building.
