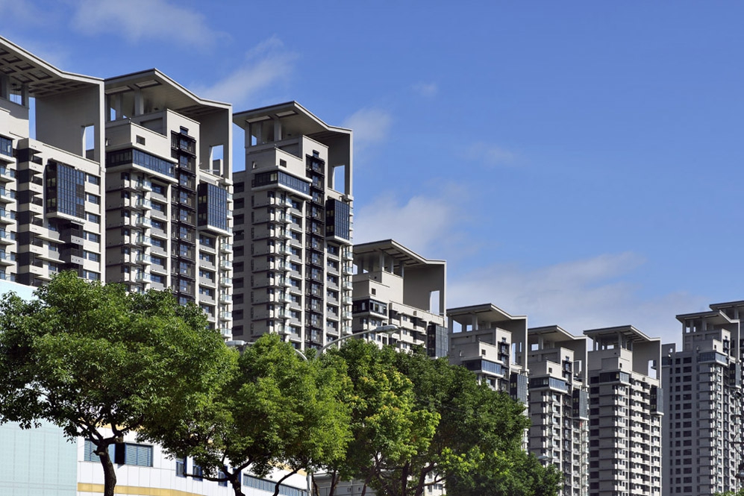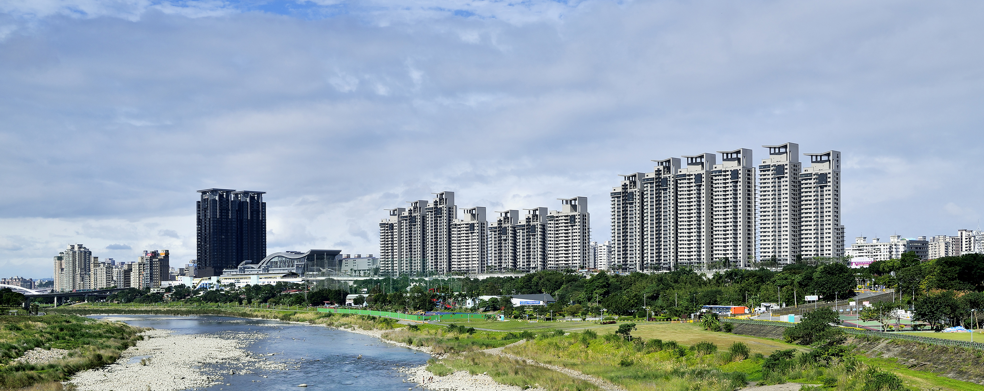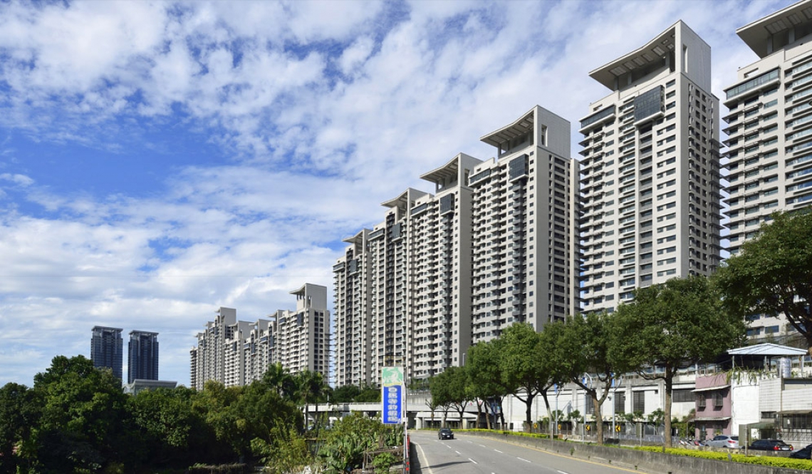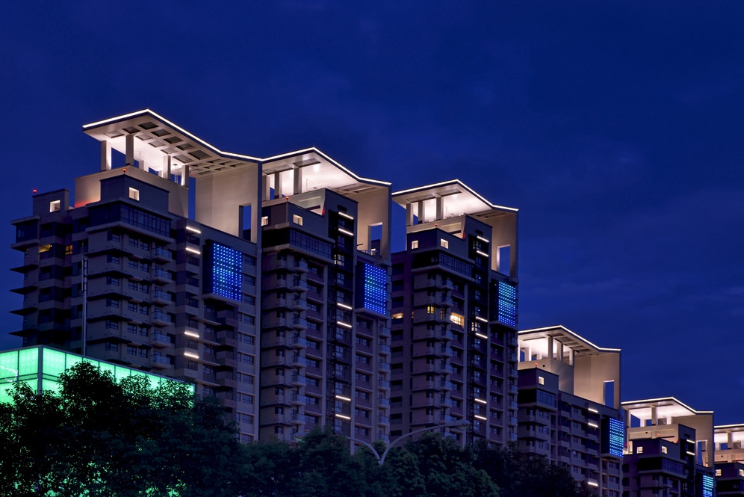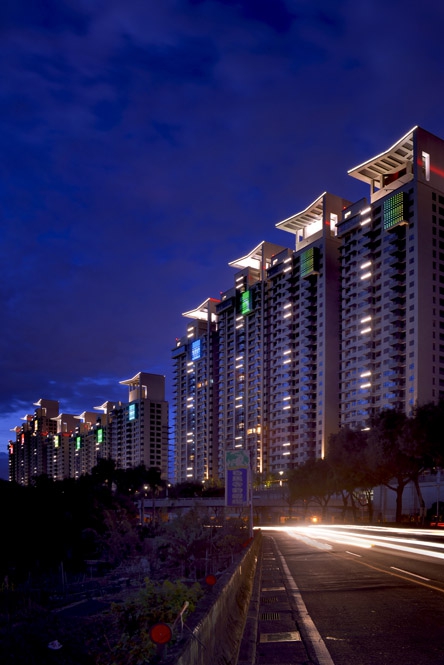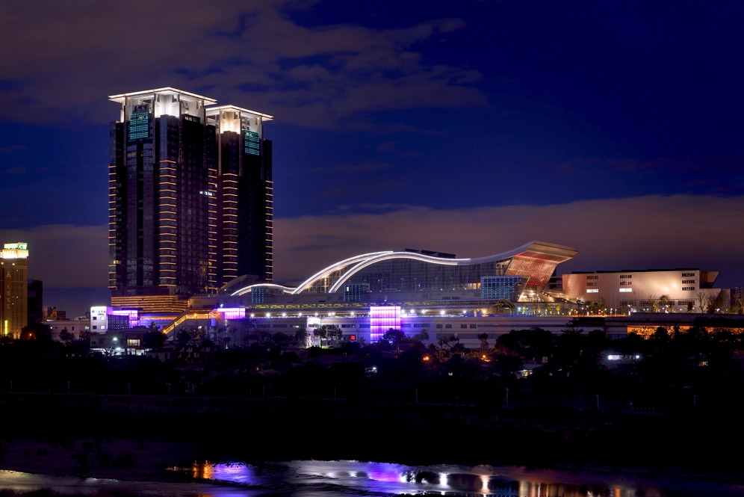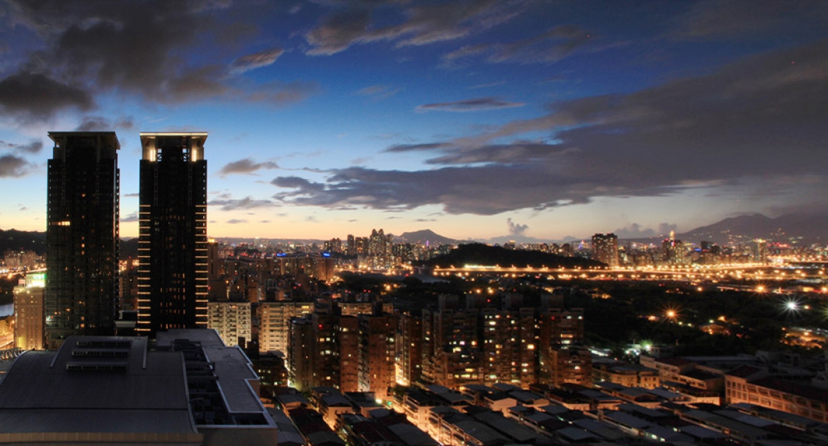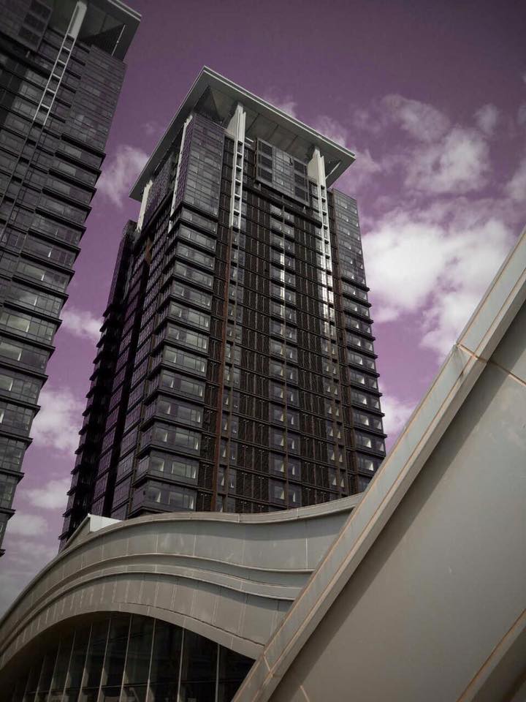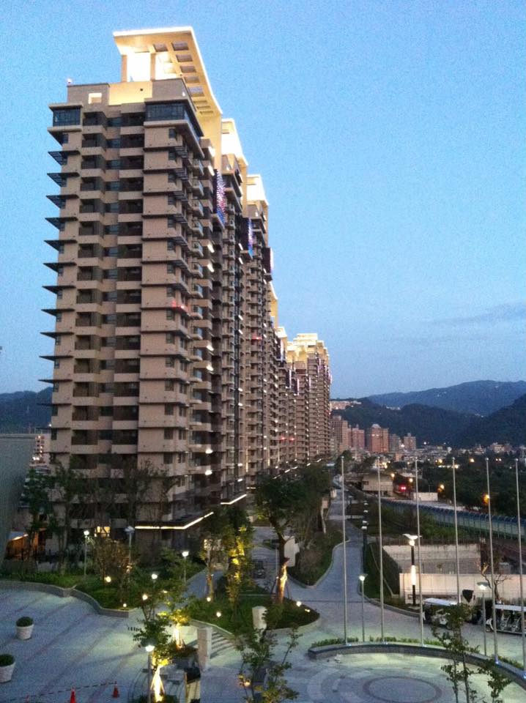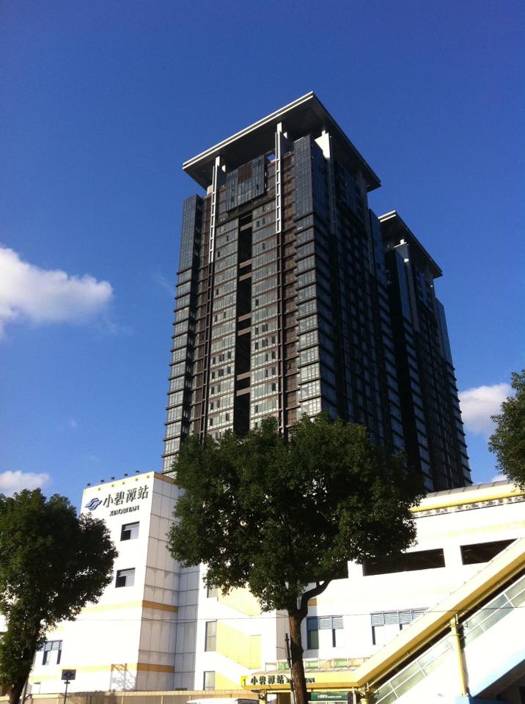Radium Xiaobitan MRT Joint Development (MeHAS)
Completion
Location
Taipei, Taiwan
Site Area
92,561 m²
Total Floor Area
400,627 m²
Stories
B3 - 29F
Heigh
119.6 m
Category
Iconic Projects, Mixed-Use, Office, Residential
Client
RADIUM LIFE TECH. CO., LTD
Awards
High Quality Award,
2006 Taiwan Real Estate Excellence Award Planning & Design Category
First Prize,
The 15th Chinese Golden Stone Award for Architecture /
Excellent Joint Development Planning & Design Category
ECO-CITY
The goal of “Eco-City” will be achieved by integrating ecological environments, waterfront spaces, urban neighborhood living spaces, and green spaces into the center of urban life with a series of sky plazas connected with green living streets. Moreover, the multi-function Sports Park Community Plaza to the north and green living streets to the east are equipped with convenient and comfortable green pedestrian ramp systems, linking and blending natural ecology and human lives together, in order to achieve the objectives of the “ecological city.”
Utilizing large spaces (super spaces) and large-scale (super scale) planning of a futuristic and maximized flexibility of a future life in the multi-dimensional city, department stores, shopping streets, a fitness center, food court, and entertainment world are arranged under the sky plazas.
Offices, with efficient lifts/elevators for circulation and advanced disaster-prevention systems to separate different commercial and office areas, are in the upper half of the mega-structure.
The goal of “Eco-City” will be achieved by integrating ecological environments, waterfront spaces, urban neighborhood living spaces, and green spaces into the center of urban life with a series of sky plazas connected with green living streets. Moreover, the multi-function Sports Park Community Plaza to the north and green living streets to the east are equipped with convenient and comfortable green pedestrian ramp systems, linking and blending natural ecology and human lives together, in order to achieve the objectives of the “ecological city.”
Utilizing large spaces (super spaces) and large-scale (super scale) planning of a futuristic and maximized flexibility of a future life in the multi-dimensional city, department stores, shopping streets, a fitness center, food court, and entertainment world are arranged under the sky plazas.
Offices, with efficient lifts/elevators for circulation and advanced disaster-prevention systems to separate different commercial and office areas, are in the upper half of the mega-structure.
