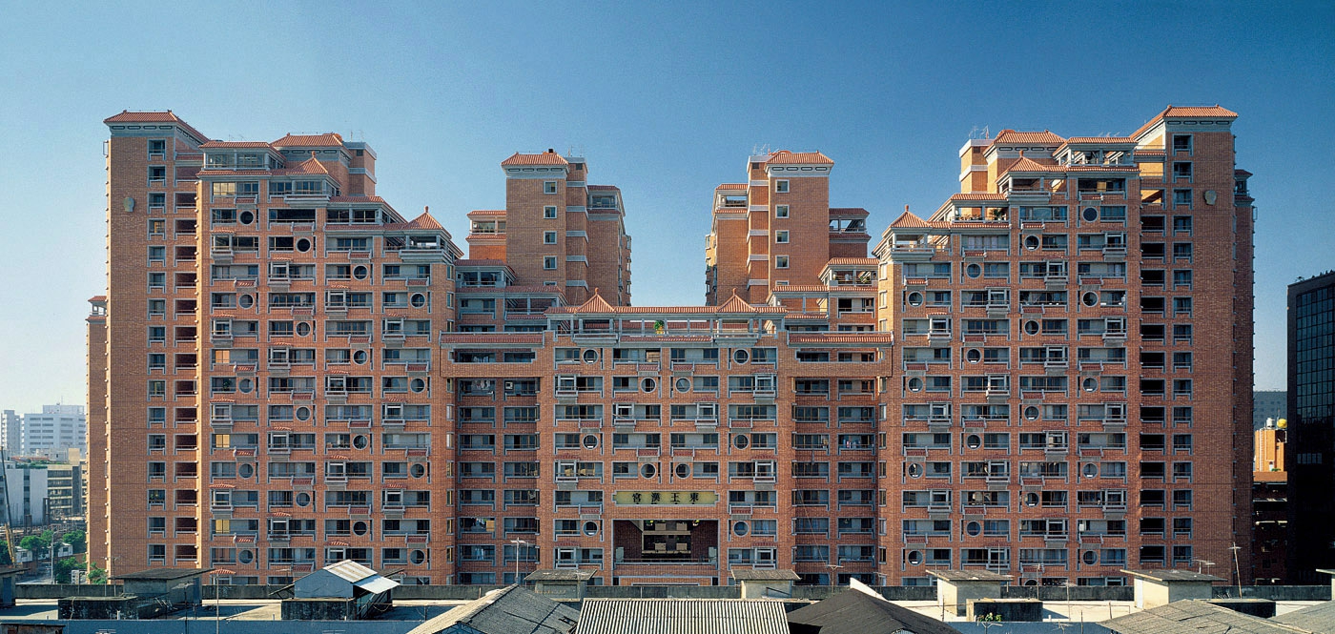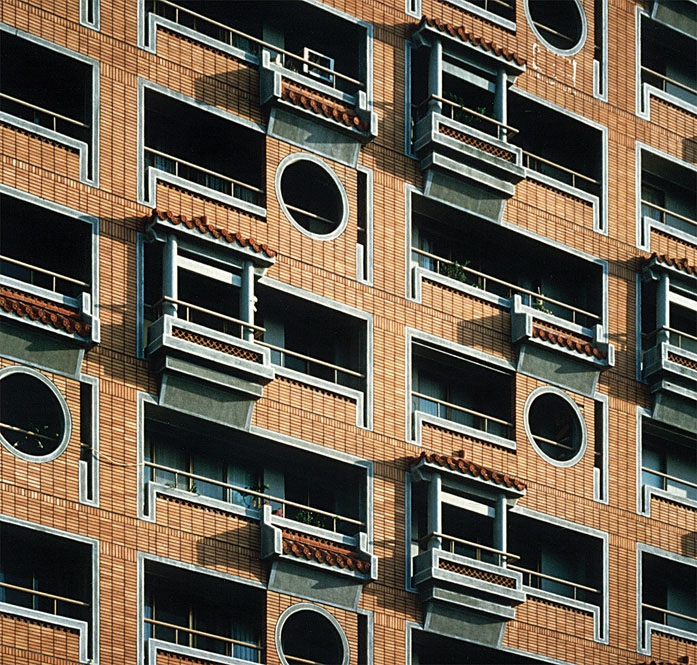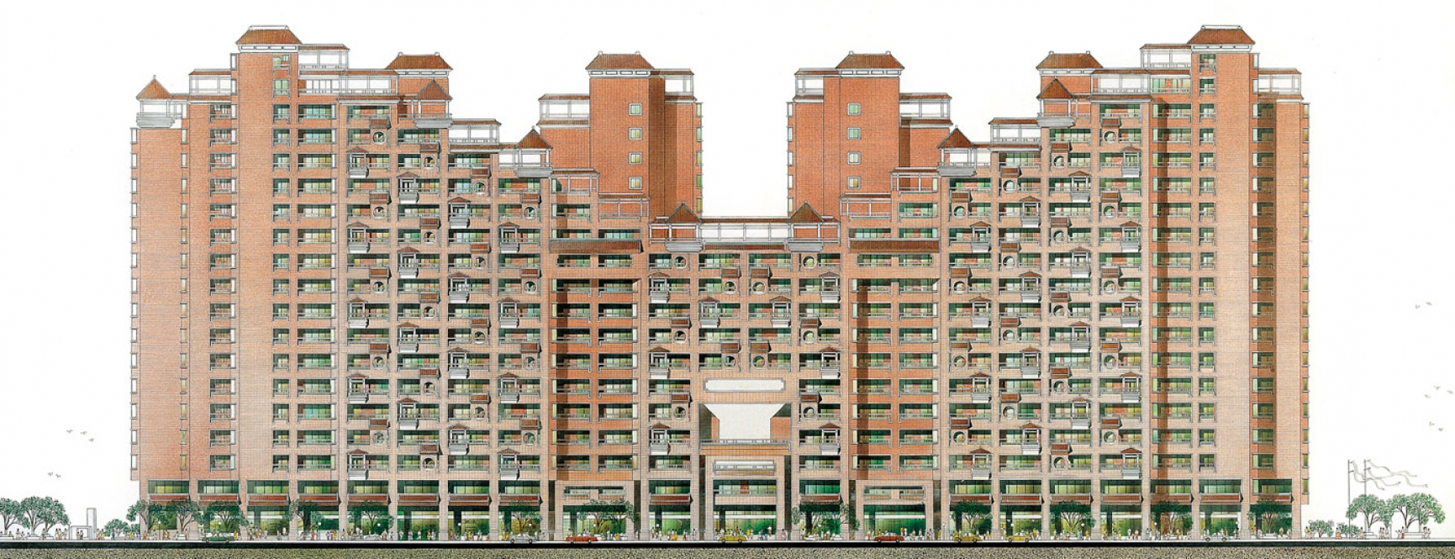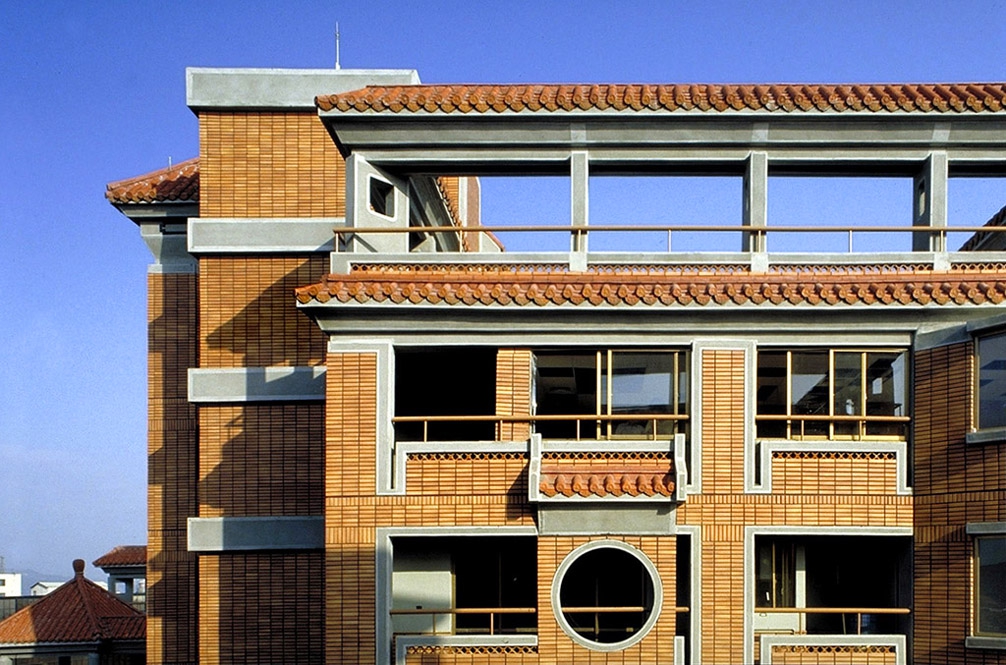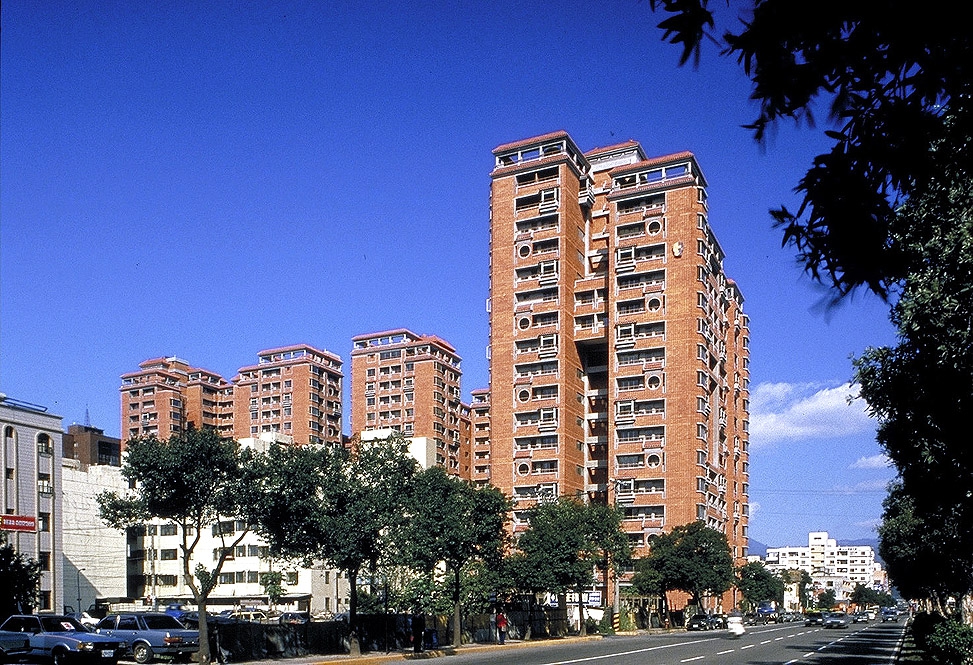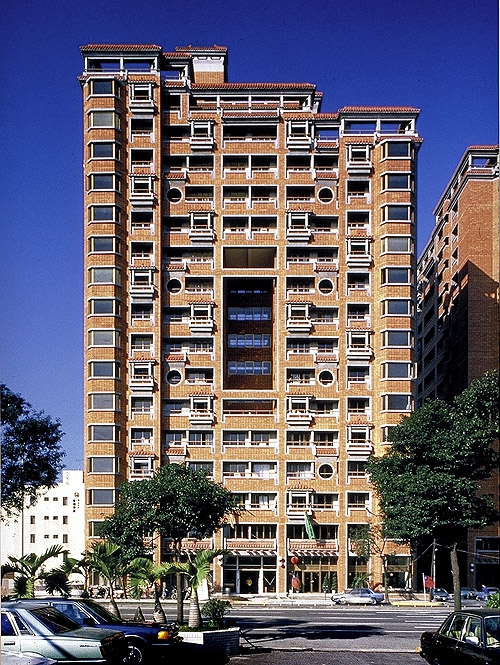Tuntex Dong-Wang Palace Housing
Completion
Location
Taipei, Taiwan
Site Area
6,754 m²
Total Floor Area
57,183 m²
Stories
B2 - 19F
Heigh
60 m
Category
Iconic Projects, Residential
Client
Tuntex Corporaion
The project will provide medium and high income residences. The major design challenge was how to create an architectonic pattern with both traditional and modern elements that create a “Chinese urban compound residence” in an urban center. In the past, Chinese architecture was thought to only develop horizontally, not vertically. The L-shaped façade attempts to break with the past, to set up a high-rise residential building façade with Chinese inflections and, by means of the waving roof skyline, to add liveliness to the urban landscape.
Following this concept, the building façade and spatial arrangement uses Chinese architecture motifs as much as possible, such as red tile, red brick, corridors and pagodas, an aerial garden, and a traditional Chinese garden at the first floor. It is hoped that by manipulating the circulation and the façade, a Chinese “strolling” garden ambience will be created; every space will be delightful and have its own character. Most important is to produce an urban icon with traditional architectural elements in the city. The roof, with its interactive composition of corridors and pagodas, forms a rolling mountain ridge often seen in Chinese landscape paintings, adding much unexpected fun to the city skyline. The roof garden provided for each household brings delight and the feeling of being in a garden.
Following this concept, the building façade and spatial arrangement uses Chinese architecture motifs as much as possible, such as red tile, red brick, corridors and pagodas, an aerial garden, and a traditional Chinese garden at the first floor. It is hoped that by manipulating the circulation and the façade, a Chinese “strolling” garden ambience will be created; every space will be delightful and have its own character. Most important is to produce an urban icon with traditional architectural elements in the city. The roof, with its interactive composition of corridors and pagodas, forms a rolling mountain ridge often seen in Chinese landscape paintings, adding much unexpected fun to the city skyline. The roof garden provided for each household brings delight and the feeling of being in a garden.
